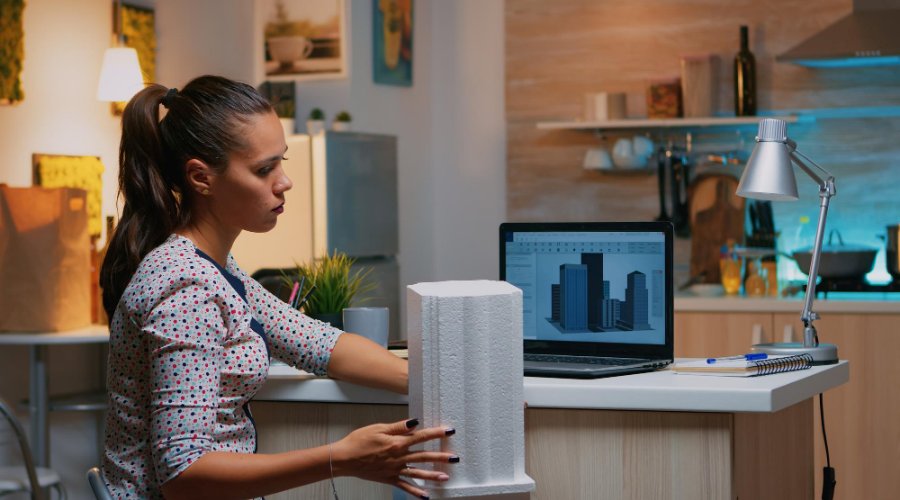
5 Best Free 3D Layout Software For Professional in 2024
In today’s fast-paced design landscape, 3D layout software has become an indispensable tool for architects, engineers, designers, and artists. This innovative software allows professionals to create intricate three-dimensional models, providing a dynamic platform for conceptualizing, planning, and visualizing projects. With its intuitive interfaces and advanced features, 3D layout software offers unparalleled flexibility and precision, revolutionizing how we approach design challenges across various industries.
What is a 3D Store Layout?
A 3D layout is a prototype that visualizes what a final project could look like. It illustrates the configuration of a store by presenting the layout details, such as the color of the walls, the typology of the floors, or even the type of furniture to be installed.
Indeed, the realization of a 3D model offers a clear and precise space architecture. Everything is taken into account by the size of the volumes, the proportion of space, or its height so that you have a precise vision of the scope of your layout project.
Drawn to scale, 3D layout software is also a good decision-making tool. Indeed, by realizing the store’s layout, you can observe it as a whole and adjust your project if certain aspects lack homogeneity.
What is the Point of Making a 3D Store Layout Plan?
Be Aware of the Volumes
Thanks to a 3D plan, it is now possible to visualize a project perfectly. It offers a realistic rendering and makes it possible to realize the store’s volumes. The little extra is that you will also save time in conceptualizing your project by creating a 3D layout. Inconsistencies are visible, and changes can be made in just a few clicks!
Visit a Store Before Arranging it with a VR Headset.
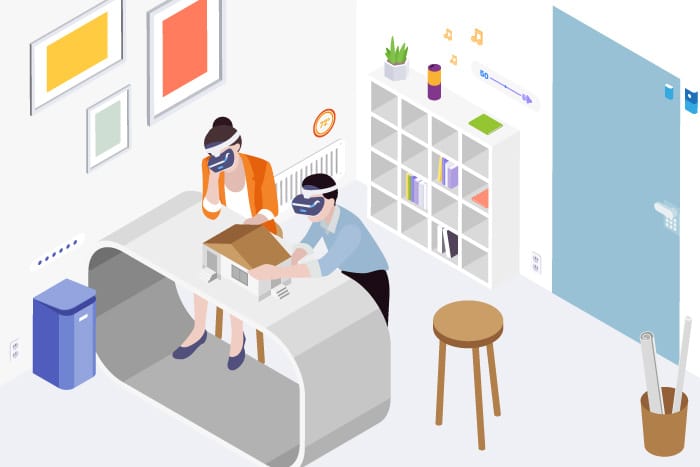
Can you imagine being able to visit your future store even before starting the work? It is one of the many advantages of a 3D store layout. Thanks to a virtual reality headset, you can visit your future store as if you were there. This atypical experience will be the perfect opportunity to validate your project.
Calculate a Quote for the Desired Layout
Realizing the expenses associated with a project can be challenging, especially when it lacks concrete. The 3D layout responds to this lack of tangibility by presenting you with a modeled version of your store’s layout, thus allowing you to realize the expected expenses for your project.
Present Your Store to Franchisees or Investors
If you want to franchise your store, the 3D store layout plan is ideal for convincing your future investors. Indeed, the more concrete your proposal, the more likely your investor will be inclined to collaborate with you. Presenting him with the 3D model of the store will allow him to project himself more easily and recognize the added value of your proposal.
What are the Benefits of a 3D Store Layout?
More Accurate Rendering
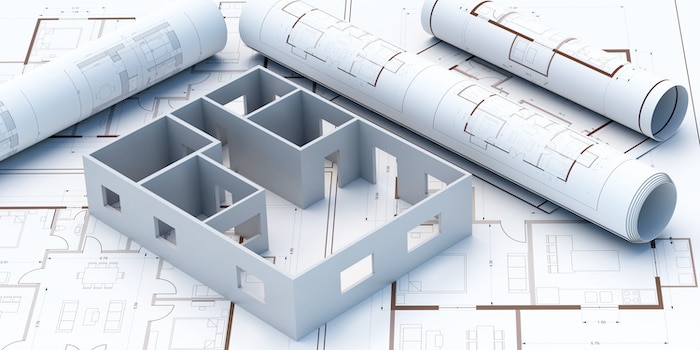
While a photograph shows something that exists, the 3D layout plan visualizes something that does not yet exist. It is a tool that allows one to imagine a project in its most concrete form, evaluate the characteristics of the materials used, and thus create an optimized and harmonious space. Every detail is thought out and fits perfectly into the space.
A Valuable Time Saver
Since the 3D layout plan is usually produced on a digital medium (computer or tablet), it is accessible to all the actors involved in the project’s realization (interior designer, end customer, artistic director); communication is thus more fluid and the project is more likely to succeed quickly.
Greater Visual Clarity
As we have already discussed, modeling a store in 3D is the central element of any layout project. It allows you to clearly and precisely understand the scope of the project and realize its true potential. Thanks to the great clarity offered by a 3D plan, all the people associated with the project can actively participate in it.
The 5 Best Free 3D Layout Software
Previously rather reserved for a public of professionals, 3D shop fitting software is more accessible to ordinary mortals. Accessible in terms of price, use, or skill, anyone can create the layout of their store in 3D using valuable tools. We have compiled a list of software tSoftwareasy to use and does not necessarily require any required skills. Let’s discover them together.
1. My 3D Planner
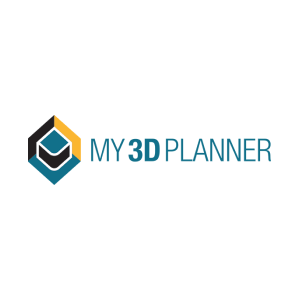
This software cSoftwareed online directly on the My 3D Planner website without you needing to download or install any software. It allows you to design, furnish, and customize the layout of your store in 3D.
This formidable 3D layout software can be used on a computer as well as on a tablet. To start creating your plans, you do not need any prior skills. Its advantage is that it is both simple to use and very complete. The little extra it brings is the possibility of being able to synchronize personalized product catalogs with the software. Softwareseful if you want to create a 3D layout with the products of a particular brand.
2. KoziKaza

Free architecture software to draw 3D plans using a simple and easy-to-learn interface. Whether it is a 3D store layout project for decoration, layout, or even a design project, this software wSoftware your expectations. Through its intuitiveness, you can easily draw your store’s plans in 3D and realistically.
To read the customer reviews on their website, the KoziKaza software is a valuable tool for testing your ideas and making them real.
Also read: 3D Furniture Modeling Software
3. SketchUp

All you need to do to use SketchUp is to have an internet connection. You can access the free version of this 3D layout software through your web browser and use it whenever and wherever you want. Thanks to SketchUp, you can model anything in 3D without downloading anything. It offers you many tools to work around the volumes and shapes of objects so that you can bring your creativity to life.
SketchUp is extremely easy to learn. Its interface has been designed to be as intuitive as possible and offer real comfort to its users. For example, you can visualize your 3D store layout projects by quickly making simple sketches, an advantage of not wasting too much time on details.
4. Blender
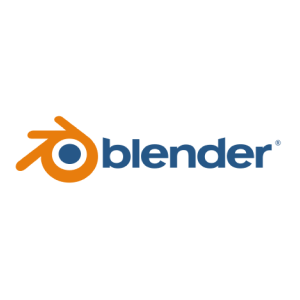
It’s hard not to mention Blender when talking about 3D modeling. For the record, the creation of this softwarewasd by an open-source community because the company that had started its edition no longer had the necessary funds to continue its development.
Blender is one of the most powerful open-access software. Softwarea good reason, it is a complete solution and offers a wide choice of features (3D animation, Bézier curve, lighting processing, etc.). However, through the many features that this software pSoftware it is better to have some 3D modeling skills to take advantage of everything that makes this software aSoftwareve.
5. MagicPlan

Need mobile 3D layout software? MagicPlan is available on both Android and iOS. The innovative application allows you to create 3D plans, including price estimates and field reports. Its interface is modern and fairly easy to use. The free version offers many possibilities for making construction or renovation plans.
The little extra of this mobile application is that it allows you to generate plans automatically using your phone’s camera. To do this, position yourself in the center of a room and turn slowly on yourself. The software gives gives you the dimensions of the room you are in. Finally, be aware that most stores specializing in furniture, such as Ikea, Alinéa, or Leroy Merlin, often have their 3D modeling software directly on their website.
Our Tips for Choosing the Right 3D Layout Software for Your Needs
As you will have understood, a 3D store layout plan is a valuable tool for laying the foundations of a project and realizing its feasibility. Several types of 3D layout software exist on the market. However, depending on your project and your working method, you need to choose the one that will be the most suitable.
What to choose? You can already ask yourself the following questions: on which medium do I want to work? Do I need to share my plans with an architect or colleagues? What is my skill level in 3D modeling? Once you have answered all these questions, you can more easily turn to the 3D layout software that matches your search.
Need proper guidance for your Software aSoftwareice business? SaaSbery can help you with that! We have been serving our customers for more than 18+ years with market-tested solutions to help them grow. SaaSbery delivers various kinds of business-related consulting services, such as deep insight into business analysis, best marketing strategies, business management, sales-related strategies, and much more. We work to provide qualitative results at a low cost of amount.
Conclusion
In conclusion, the advent of 3D layout software marks a significant milestone in the evolution of design technology. Its ability to streamline workflows, enhance collaboration, and bring concepts to life in stunning detail has made it an essential asset for modern-day professionals. As we continue to push the boundaries of innovation, the role of 3D layout software will undoubtedly expand, empowering creatives to explore new horizons and redefine design possibilities. Whether it’s architectural planning, product prototyping, or virtual simulations, the impact of this transformative technology is reshaping the way we envision and realize the world around us.
FAQs
What is 3D layout software, and how does it differ from 2D design tools?
3D layout software allows users to create three-dimensional representations of spaces, objects, or environments. Unlike traditional 2D design tools, 3D layout software offers depth and perspective, enabling users to visualize how elements interact in a three-dimensional space. This enhances spatial understanding and facilitates better planning and communication in various fields like architecture, interior design, and industrial engineering.
What features should I look for when choosing 3D layout software?
When selecting 3D layout software, consider features such as intuitive user interface, robust modeling capabilities, compatibility with other software, Softwareg quality, animation tools, and ease of collaboration. Look for software CES with powerful functionality and user-friendly design to streamline workflow and maximize productivity.
Can 3D layout software be used for virtual reality (VR) or augmented reality (AR) projects?
Many 3D layout software tools support VR and AR integration, allowing users to experience designs in immersive virtual environments or overlay virtual elements onto real-world settings. This capability is particularly valuable in architecture, urban planning, and product visualization, as it provides stakeholders with a realistic sense of scale, proportion, and spatial relationships before construction or production begins.
Is it necessary to have prior experience in CAD or 3D modeling to use 3D layout software?
While prior experience in CAD or 3D modeling can be beneficial, many 3D layout software tools offer user-friendly interfaces and tutorials to help beginners get started. Additionally, some software features intuitive drag-and-drop functionality and pre-built templates, enabling users with minimal technical expertise to create compelling 3D layouts. With practice and exploration, users can gradually master more advanced features and techniques.
How can 3D layout software improve collaboration among team members?
3D layout software facilitates collaboration by enabling team members to visualize and interact with designs in real-time, regardless of their physical location. Features like cloud-based storage, version control, and commenting systems allow multiple stakeholders to review, annotate, and iterate on designs collaboratively. This fosters better communication, reduces errors, and accelerates decision-making, leading to more efficient project outcomes.




